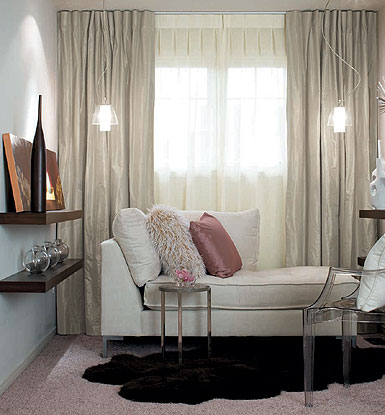






En este dormitorio para dama, se usa espejos sobre las puertas para eliminarlas visualmente.
Diseñadora del bello dormitorio marrón: Candice Olson Diseño Divino.
Candice Olson's Divine Design: Lofty ExpectationsOur makeover magician turns an unsightly attic into a sleeping beauty.
After decorating the nursery and giving their suburban town house a child-friendly decor, new parents Tatiana and Dimitri decided they needed a master bedroom where they could escape for quality time on their own. A 22-by-13-foot attic offered the space and privacy, but with one tiny window and six builder-basic doors (four closets and two entryways) interrupting the walls, it was a design challenge.
Fortunately, Candice Olson saw the possibilities. She began by dividing the room into two zones: one for sleeping and another for lounging. A custom platform bed with a 10-foot-long headboard against one wall defined the sleep area. Then Olson carved out a reading/daydreaming nook, replacing a desk that previously occupied the windowed alcove with a comfy chaise. “No one wants to think about work when they’re trying to sleep,” she says. A soothing palette of taupe, beige, and dark brown unifies the room. For added punch, Olson concealed the closet doors behind mirrors. “It’s all so beautiful, like a chocolate heaven,” says Tatiana. Sweet dreams indeed.
Do Not Disturb
Opposite the entry door, Olson and her team centered a king-size custom platform bed made of walnut-stained mahogany. At just 1 foot off the ground, the unit—with built-in end tables for a streamlined look—makes the 8-foot ceilings appear higher. For illumination, each side of the sprawling headboard is fitted with a simple sconce. The entire structure rests against a shimmery backdrop of hand-stamped bronze metallic wallpaper. To imbue this windowless part of the room with a sense of nature, the designer hung four black-and-white photos of flowers. She also livened the bed by mixing textures: a puckered coverlet, smooth silk shams, and faux fur and velvet throw pillows. To break up the straight lines of the furnishings and add a shot of color, Olson placed an oval raspberry-hued leather ottoman at the foot of the bed.
Lounge Wizard
To make the alcove’s 3-foot-square window appear larger and also visually heighten the room, Olson swathed the entire 8-foot-long wall with floor-to-ceiling sheers and taupe silk drapes. A 5-by-3-foot chaise lounge upholstered in a creamy silk- and-cotton blend is tucked in front of the window. Art objects rest on space-saving floating shelves. Two dainty glass-and-bead pendants provide reading light, while a brown-dyed faux sheepskin rug sets this nook off from the adjacent sleeping area. “In tight quarters, it’s important to choose small-scale items,” says Olson. For instance, a mini end table—a limestone disc on three nickel legs—is the perfect size to hold a drink or two.
Glitter and Glam
With the addition of a Louis XVI–style see-through acrylic chair near the foot of the chaise, the alcove doubles as a cozy conversation area where Tatiana and Dimitri can read or catch up at the end of the day. And the barely-there chair can be easily and unobtrusively moved around the room. To add shimmer and sheen, Olson chose reflective finishes; a stainless steel magazine rack holds reading material, and an aluminum sculpture of palm fronds hangs on the right-hand wall, highlighted by a ceiling-mounted low-
voltage halogen light.
Calm Reflections
Atop a dark-stained wood dresser, two table lamps sit in front of a shiny abstract painting. The horizontal stripes in the glass lamp bases echo the striations in the dresser; the metallic artwork was chosen to complement the room’s space- and light- enhancing mirrors.
In the alcove, left, mahogany shelves—at 6 feet long and 10 inches deep—are roomy enough to display various collectibles; a tall mango-wood vase and the orblike glass vases below it echo the vessel subjects in the rectangular still life.
Low-lying ledges on either side of the platform bed, right, serve as nightstands. Under the bed, Olson topped the wall-to-wall carpeting with a cream-colored shag area rug to give the homeowners a cushy spot to step come morning.
Fuente: elledecor.com, pointclickhome.com via Dormitorios










No comments:
Post a Comment